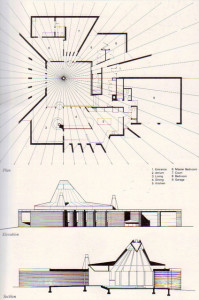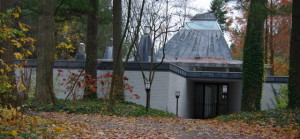
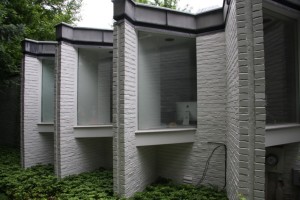
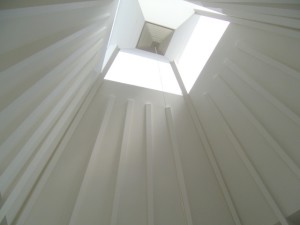
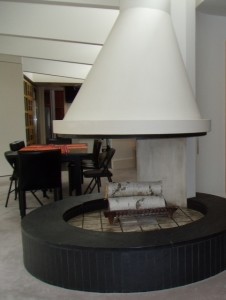
This is the Freeman House, designed by Gunnar Birkerts and completed in 1966. A visit to this house in 1975 became a turning point for my interest in building design and construction, and has been an ongoing reference for design values. Remarkably, my involvement with the house did not end with that first visit.
I first saw the house when I took a college course in Modern Art and Architecture. I wasn’t thrilled about the class, and hadn’t thought much about the shaping of buildings, particularly not residences. What I knew of “modern” houses was the 1950’s suburban ranches of my childhood community, and the only other residential styles in my experience were the small, non-descript urban houses of the ‘20’s and ‘30’s. Our professor arranged a tour of the Freeman house as an example of modern architecture, and Mr. Freeman himself showed us around. I was stunned. There was nothing plain and utilitarian about the house, like the houses of my experience, but neither was it a showcase to grandeur and elegance. It was at once austere and formal; and at the same time the lines and geometry were playful. We were invited to stand at a spot marked in the floor of the atrium, and slowly turn to follow the site lines down so many radii, like the spokes of a wheel, through doorways and down hallways with each site line giving us a view out a window. Diffuse daylight came in through the atrium, through the clerestory windows, and the sidewall windows which were set at an angle to building line. The atrium, master bedroom and bath all looked out on the private courtyard, but because of the angles you couldn’t see from one room to the other. The house had elements of both a museum and a temple, was filled with light and air, and had quiet, personal spaces where you could feel “at home.”
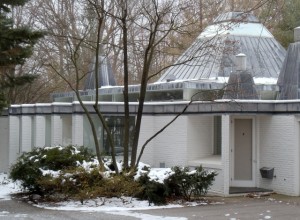
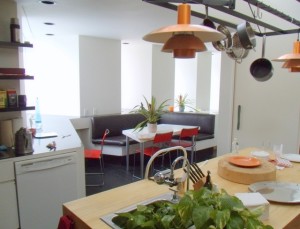
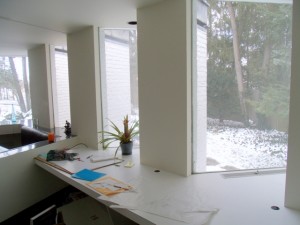
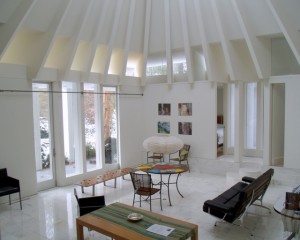
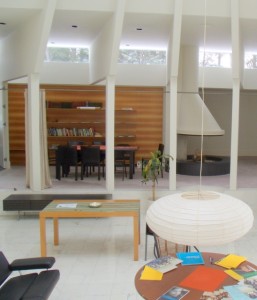
That single tour opened my mind to the joy of designing and creating spaces, and the realm of possibilities. I thought about the house often, and in my designs sometimes drew from its elements that impressed me most: the combination of formal elements with unadorned open volumes and natural light. But over time the details faded from my memory. And then in 1999 one of our clients bought the house from the Freemans, and asked us to work on updating and restoring it. It was a fun project that went on over the summer, and I got to know the house in detail. A few years later the house was sold and I met the third owners only briefly. In 2010 it was sold again and the current owners asked me to do an inspection and evaluation, and consult on a few issues. It was good to be back in the house, and observe its life and changes over 35 years and four sets of owners. The photos are from 2010.
Gunnar Birkerts on the design of the Freeman House: “….I superimposed an orthogonal planning grid over a radial. …The center of the radiating grid was placed eccentrically in the atrium space which was to be the hub of the house. The house is small – the atrium contributes to every space in the building. Everything radiates out of this eccentric center, although each space opens directly on it at a different degree. …Opposite every panel in the atrium there is a glazed opening in the exterior wall. The developing vistas extend and expand the visual depth and allow one to experience the total house while in the atrium. Exterior windows are positioned in a way which does not allow direct visual access from the outside and light is reflected into the spaces from the angled wing walls on the exterior.”

